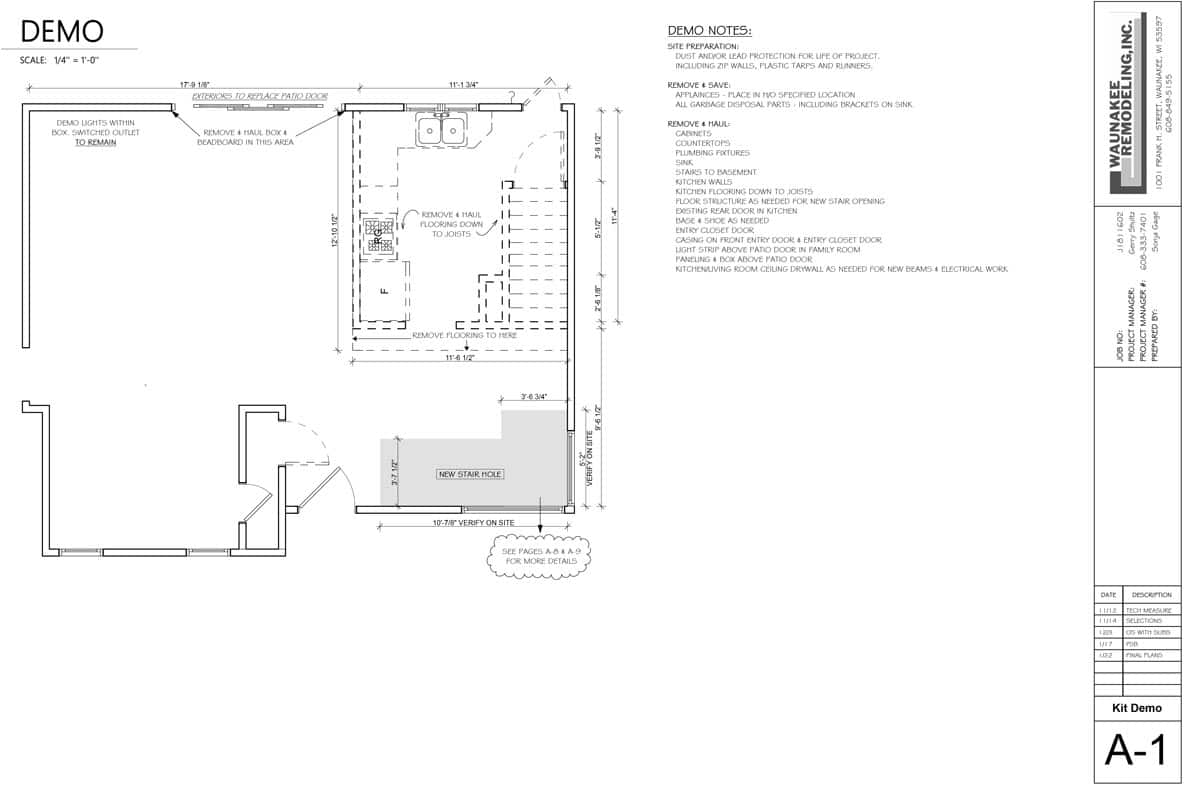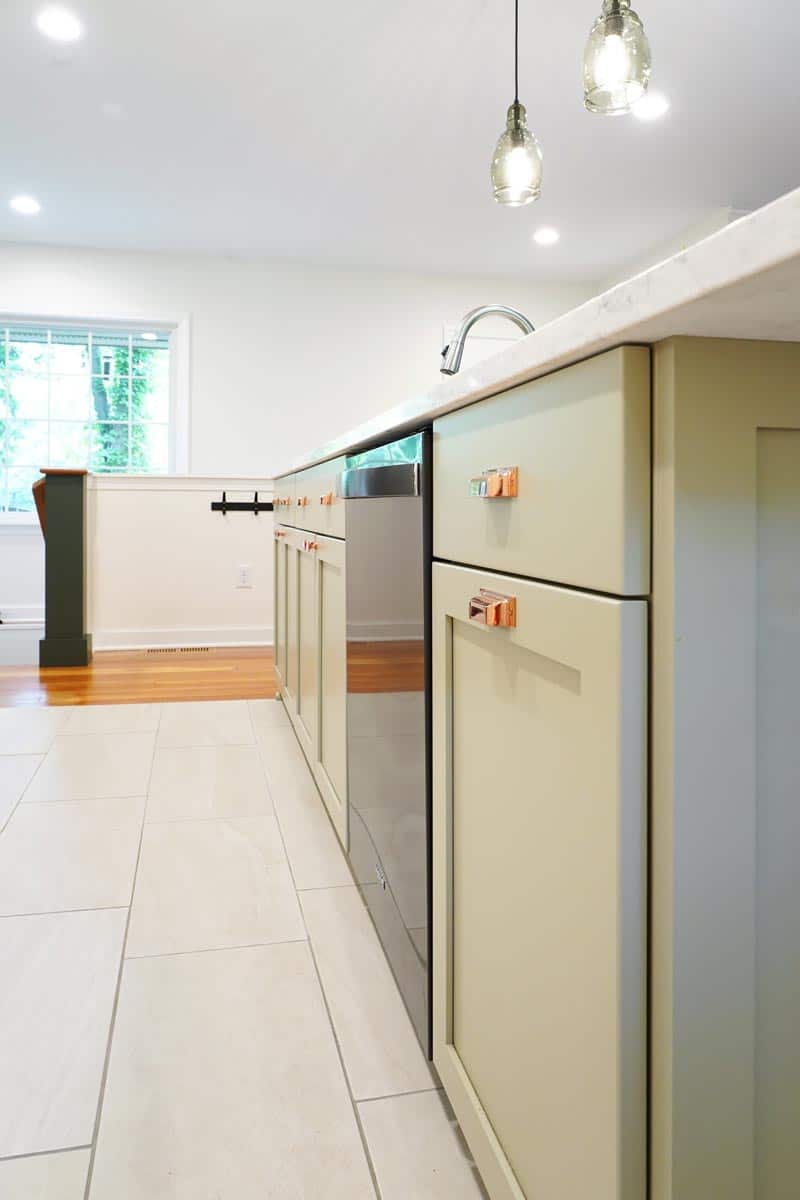Transitional
KITCHEN
Case Study

KITCHEN REMODELING PROJECT
ELISE & BEN | MADISON, WI
The goal for this remodel was to give our clients’ home a modern update by opening up the floor plan and creating a kitchen that improves both the integrity and style of their home.
In order to successfully complete this project, our team tackled structural challenges such as changing the entry to the basement and moving load-bearing walls. Dark appliances and copper hardware were used to complement the white tile and beautiful Shaker-style Mouser cabinetry.
We completed the look with quartz countertops.
DESIGN PLAN
RENDERING

BEFORE AND AFTER


Fact: 65% of kitchens designed in the last year were transitional.
Fact: 65% of kitchens designed in the last year were transitional.
Source: NKBA
Timeless Transitional
Transitional kitchen designs are a tasteful combination of traditional and contemporary styles. Cabinets are often geometric and clean with crafted molding and other classic elements.
DURING
WR /
Our remodeling process

Consultation
This in an initial interview with a project consultant to establish if we are a good match to help with your remodeling project.

Design Agreement
Project consultant will present a Design Agreement based on the initial meeting.

Plans & Selection
Our team of designers goes to work to create the perfect space for you and your family.

Onsite Meeting
This is when the final scope, budget, drawings and selections are reviewed, revised, and approved.

Project Delivery
After the construction contract has been signed, the production phase begins.





















